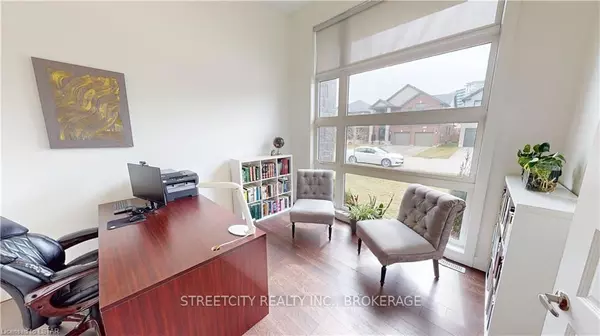
4 Beds
5 Baths
4 Beds
5 Baths
Key Details
Property Type Single Family Home
Sub Type Detached
Listing Status Active
Purchase Type For Sale
Approx. Sqft 3000-3500
Subdivision North S
MLS Listing ID X12278331
Style 2-Storey
Bedrooms 4
Annual Tax Amount $9,354
Tax Year 2024
Property Sub-Type Detached
Property Description
Location
Province ON
County Middlesex
Community North S
Area Middlesex
Rooms
Family Room Yes
Basement Full, Unfinished
Kitchen 1
Interior
Interior Features Auto Garage Door Remote, Sump Pump, Water Heater
Cooling Central Air
Fireplace No
Heat Source Gas
Exterior
Exterior Feature Deck
Parking Features Private Double
Garage Spaces 2.0
Pool None
View Trees/Woods
Roof Type Asphalt Shingle
Topography Flat
Lot Frontage 50.0
Lot Depth 102.26
Total Parking Spaces 4
Building
Building Age 6-15
Unit Features Greenbelt/Conservation,Park
Foundation Concrete
Others
Security Features Smoke Detector
ParcelsYN No

"My job is to find and attract mastery-based agents to the office, protect the culture, and make sure everyone is happy! "






